What is Air Sealing?
Air sealing is the practice of creating an air barrier between your living space and the outside. The air sealing barrier should be just inside what is commonly referred to as the thermal barrier (your insulation).
Will Air Sealing Lower My Heating and Cooling Bills?
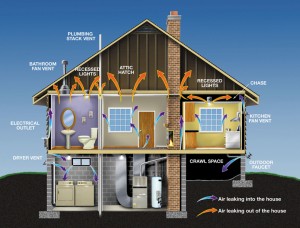 In Racine and Kenosha, or anywhere in our cold Midwest climate, it is commonly known that air sealing can save the first 20% on annual energy bills. In order to save a lot of time, air sealing should always be done before adding additional insulation. Without air sealing the benefits of added insulation are often reduced to half or less because air easily moves through insulation, especially fiberglass. When air moves through insulation it loses its ability to insulate. Specifically, open blown fiberglass and cellulose insulation require that no air be moving through them. To reduce air flow a homeowner will first need to air seal.
In Racine and Kenosha, or anywhere in our cold Midwest climate, it is commonly known that air sealing can save the first 20% on annual energy bills. In order to save a lot of time, air sealing should always be done before adding additional insulation. Without air sealing the benefits of added insulation are often reduced to half or less because air easily moves through insulation, especially fiberglass. When air moves through insulation it loses its ability to insulate. Specifically, open blown fiberglass and cellulose insulation require that no air be moving through them. To reduce air flow a homeowner will first need to air seal.
Skip Air Sealing and Expect to Pay Big
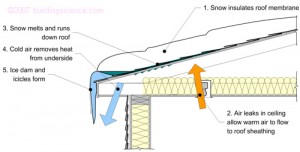 Many people overlook the need to air seal because they look around their house and see walls and ceilings that do not have holes to the attic or outside. What most people don’t realize is that all winter long they are heating the space behind their wall plaster or drywall. This space is the stud cavity. This is also true of the exterior walls if they are not insulated.
Many people overlook the need to air seal because they look around their house and see walls and ceilings that do not have holes to the attic or outside. What most people don’t realize is that all winter long they are heating the space behind their wall plaster or drywall. This space is the stud cavity. This is also true of the exterior walls if they are not insulated.
As the air inside the wall heats up it rises up into the attic while cold attic air sinks down into the wall. If attic ventilation is inadequate the attic temperature will rise and cause the roof snow to melt. The melt off runs down the roof until it reached the much cooler part of the roof along the gutter where it then refreezes. This is called ice damming and over time it will destroy the shingles, gutters and eventually the roof sub-floor. This is a huge problem and a very costly repair.
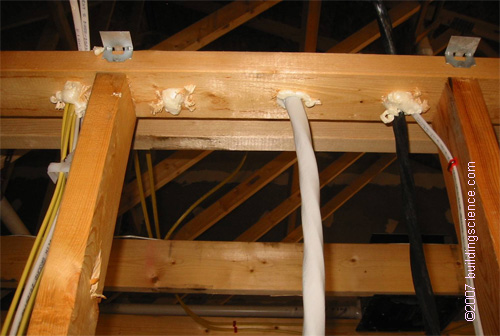 Does my home really have air leaks?
Does my home really have air leaks?
Most walls have a top plate and the air wouldn’t be able to flow up into the attic freely except for the fact that they have holes in them. When homes are built today these holes are required to be filled by the building inspector (see photo).
Consider that each room has a light switch that has to be connected to the overhead light. This means that electrical wire has to travel from the switch, up the wall, through the top plate, and over to the ceiling light. Second, baths and kitchens have at least one plumbing vent that has to exit the roof. These vents are iron, copper or PVC pipes that run behind your drywall. They run up the wall, through the top plate, and out the roof. Many are connected to a main “stack” which does the same thing, just a bigger hole. Last but not least, most homes have at least one vent fan and a chimney. If the home has recessed lighting, telephone, coaxial cable or an alarm system that run up to the attic there are additional “holes” that must also be considered.
Don’t forget that these are just the holes between your heated living space and the attic that we can NOT see. There are also the obvious holes or penetrations in the drywall caused by ceiling lights, switches and electrical outlets that have the wire running up into the attic.
Is Your Drywall Snug Against your Top Plate?
One of the most critical areas that need to be checked for air leaks is where the drywall meets the walls top plate. Because most construction lumber was used before being properly dried, the lumber continued to shrink after the home was built.
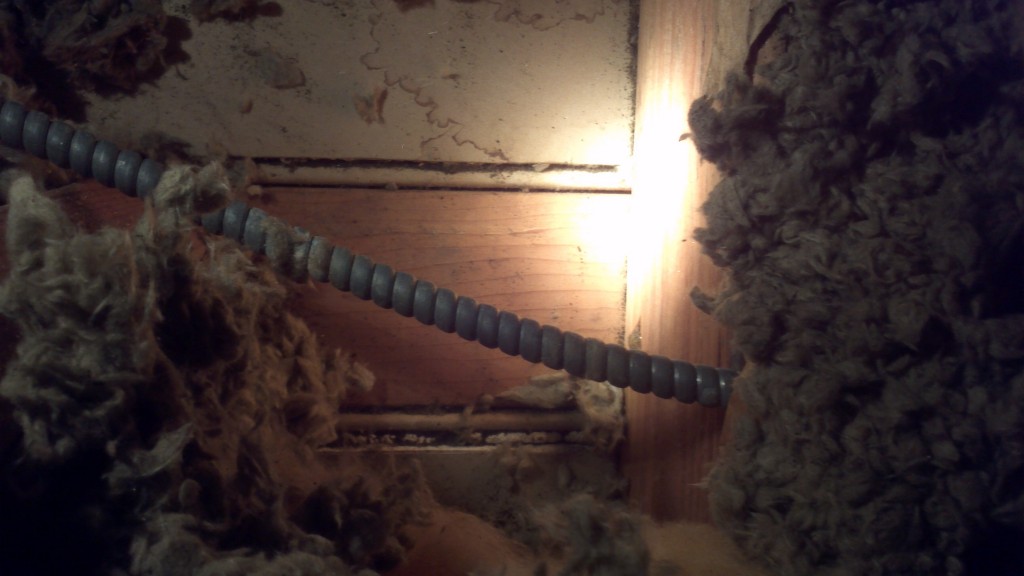 As a result, some homes have an 1/8 inch gap where the drywall once met the top plate. If this is the case in your home you will absolutely want to caulk and seal both sides of the top plate for ALL of your interior walls. If the exterior walls are not insulated with dense pack cellulose you will also need to caulk these top plates as well. The amount of heated air that can move through these seemingly small openings is phenomenal when added together. Consider a small 800 sq. ft. ranch house might have 80 feet of interior walls. That means there is a hole about the size of a 4×6″ photo (160 feet x 1/8 inch gap equals) or a 20 square inch hole.
As a result, some homes have an 1/8 inch gap where the drywall once met the top plate. If this is the case in your home you will absolutely want to caulk and seal both sides of the top plate for ALL of your interior walls. If the exterior walls are not insulated with dense pack cellulose you will also need to caulk these top plates as well. The amount of heated air that can move through these seemingly small openings is phenomenal when added together. Consider a small 800 sq. ft. ranch house might have 80 feet of interior walls. That means there is a hole about the size of a 4×6″ photo (160 feet x 1/8 inch gap equals) or a 20 square inch hole.
Unfortunately, there is absolutely no way to visually inspect this area without crawling up in your attic. If you hire a home energy consultant, or have access to a quality infrared camera, you may be able to determine if sealing your top plates is necessary.
So how do I seal these hidden air leaks
Its not hard to air seal a house, but its definitely not fun. It usually requires crawling around your attic and wrestling with a bunch of old fiberglass or cellulose insulation. The materials are simple and consist of caulk and a caulk gun, spray foam, and probably some foam board for the larger spaces. All holes need to be sealed with caulk or foam.

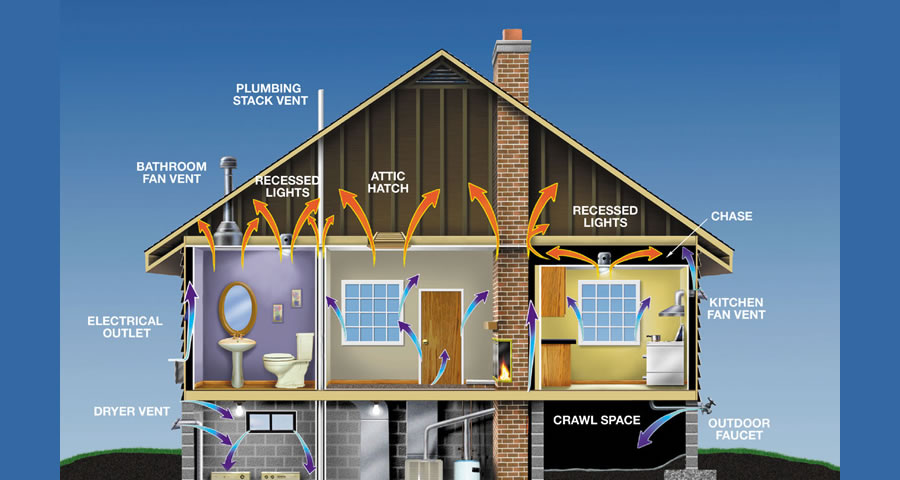
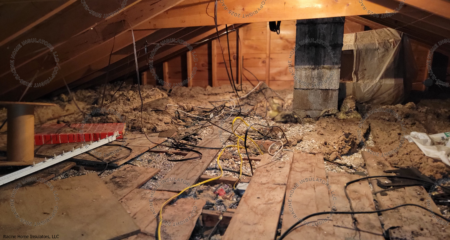
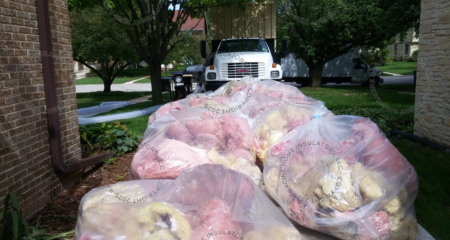
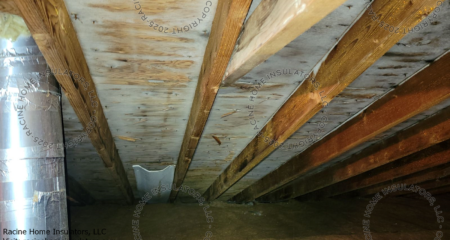
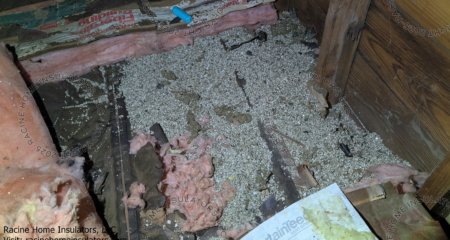
Leave a Reply
You must be logged in to post a comment.